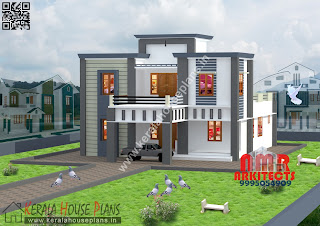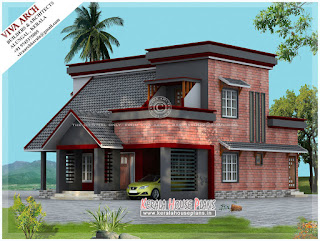Kerala House Plans and Designs
This Website is designed and developed for the purpose of sharing Kerala House Plans and Designs for the needy people. Any one interested these designs can contact the respective architects and designers to collect the design, floor plan and elevation.
Kerala House Plans and Designs for Home Designers and architects
Home Designers and architects can submit their house designs,elevation of kerala style home design to www.keralahouseplans.in. We publish these details along with the designer address and contact details. Kerala house plans and designs categorize home plans and designs to various categories like the following patterns
- Kerala house plans and designs under 1000 sq.ft.
- Kerala house plans and designs between 1000 sq.ft. to 1500 sq.ft.
- Kerala house plans and designs between 1500 sq.ft. to 2000 sq.ft.
- Kerala house plans and designs between 2000 sq.ft. to 2500 sq.ft.
- Kerala house plans and designs between 2500 sq.ft. to 3000 sq.ft.
- Kerala house plans and designs above 3000 sq.ft.
Kerala House Plans and Designs for users
Users of kerala house plans are suggested to refer these house plans and elevation for reference purpose only.We advice the users to contact the home designers or architects to get original kerala house plans and elevation. this website is designed for the purpose of show case the home designs for your referance purpose only.
Some designs for your reference.






